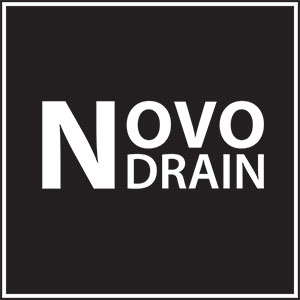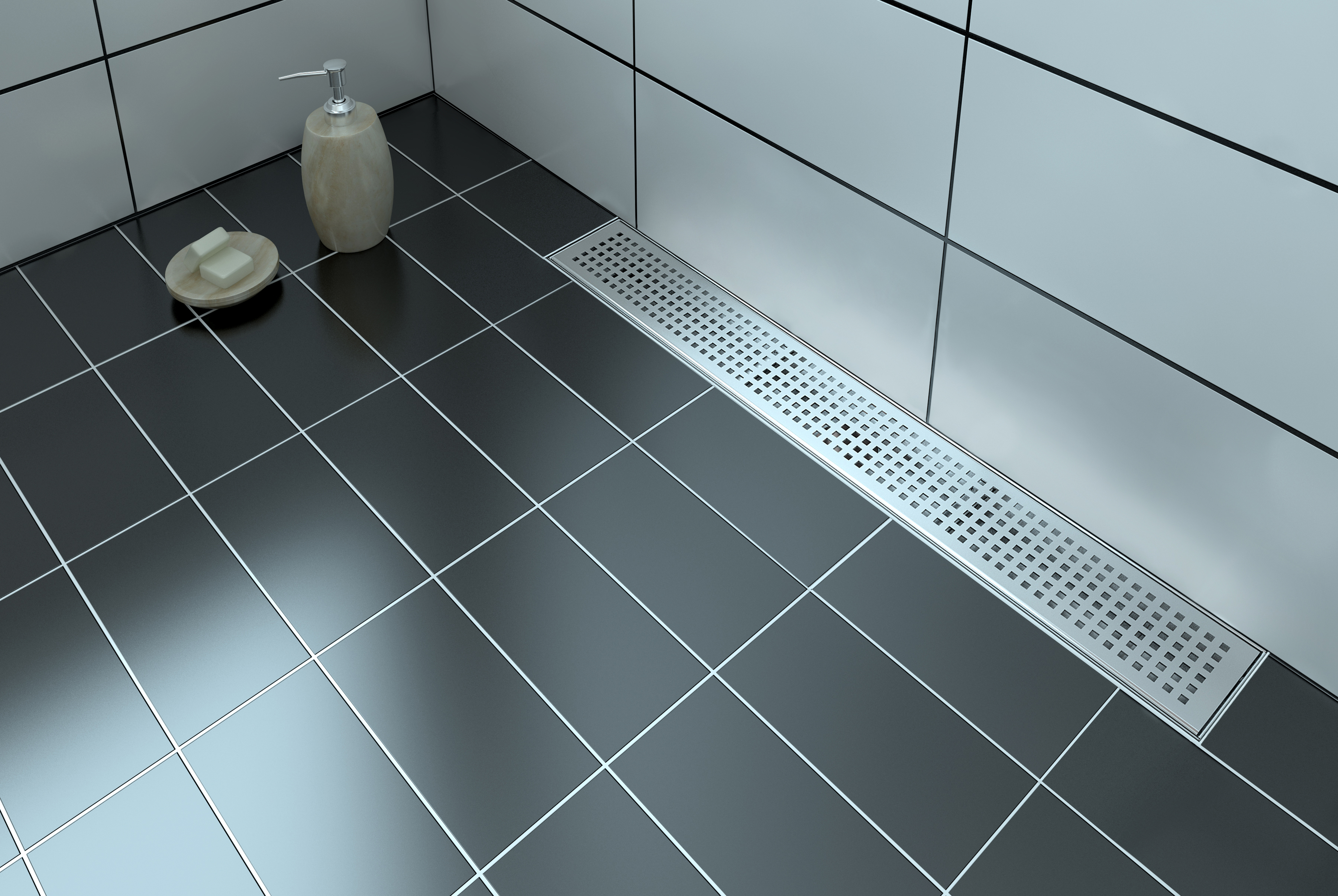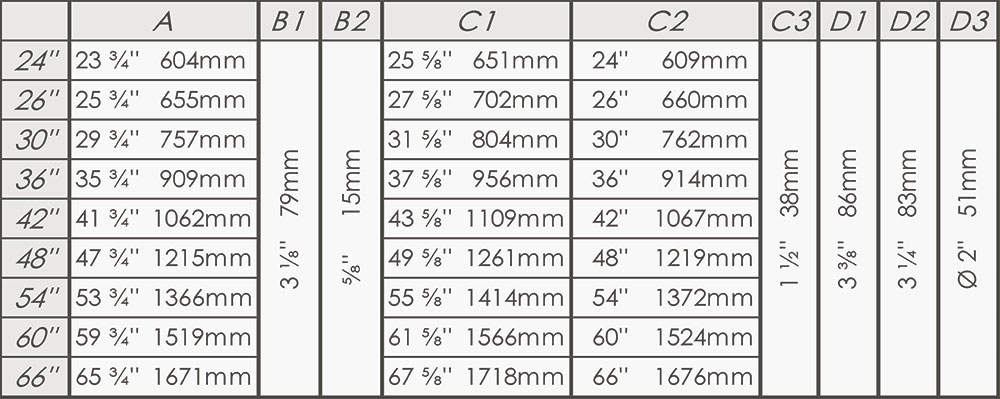From simple and functional to chic and modern, our linear drains will fit any style of shower design. They are simple to install, easy to adjust and are available in 6 stylish grate designs that will blend perfectly with your shower interior.
FEATURES
- Allows a direct slope to the drip point
- Installation in the center or on the sides of the base
- 6 choices of grates
- Strainer and hook included
- Interior drip slope
- Pre-installed protective membrane
- Adjustability of the height of the grate according to the ceramic
- Anchoring of the gutter rough-in on adjustable legs
- Stainless steel 304
Visit INNOVATIONS section
3 easy steps :
1) Select your gutter rough-in size
2) Select your decorative grate style and size
3) Select the proper connection
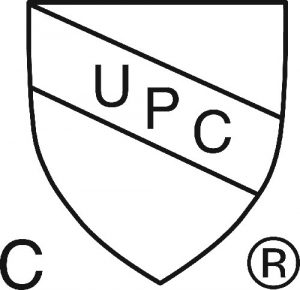
GRATE SELECTION
GUTTER ROUGH IN
INSTALLATION DIAGRAM
ABS membrane coupling
** Note that there must always be a membrane under the ceramic. **
Choose the ABS drain coupling when there is no access under the floor and there is an additional membrane under the mortar.
- Subfloor
- Wall
- Subfloor membrane
- Waste pipe
- ABS membrane coupling
- Gutter rough-in
- Ajustable grate support
- Shower drain grate
- Levelling feet
- Strainer
- Gypsum
- Mortar bed
- Textile membrane
- Protective drain membrane
- Cement glue
- Grout
- Ceramic tiles
Select a number on image below
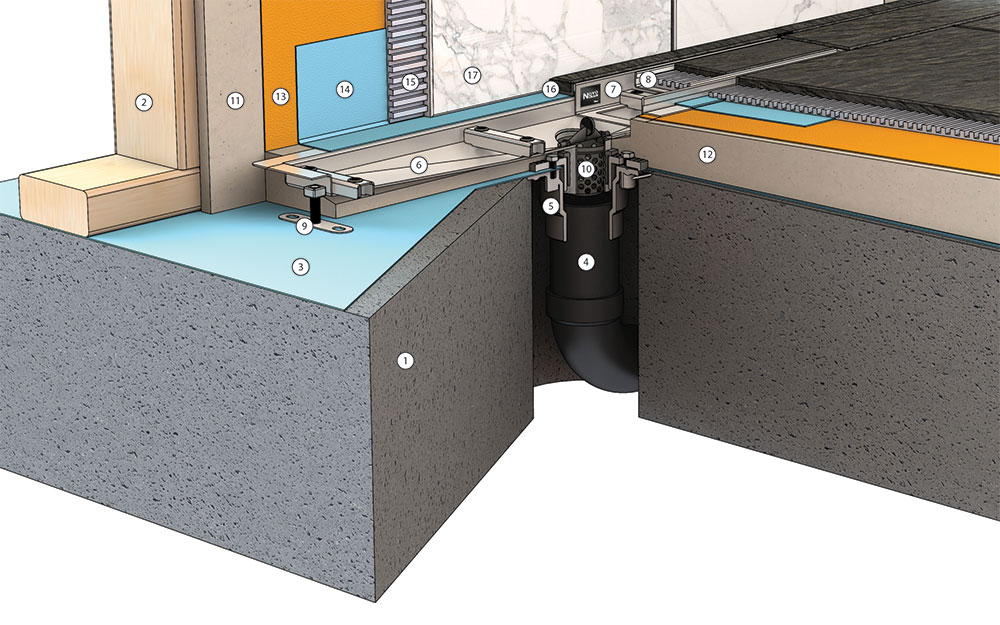
Numéro 1
Subfloor
Numéro 2
Wall
Numéro 3
Subfloor membrane
Numéro 4
Waste pipe
Numéro 5
ABS membrane coupling
Numéro 6
Gutter rough-in
Numéro 7
Ajustable grate support
Numéro 8
Shower drain grate
Numéro 9
Levelling feet
Numéro 10
Strainer
Numéro 11
Gypsum
Numéro 12
Mortar bed
Numéro 13
Textile membrane
Numéro 14
Protective drain membrane
Numéro 15
Cement glue
Numéro 16
Grout
Numéro 17
Ceramic tiles
Union fitting
** Note that there must always be a membrane under the ceramic. **
Choose the union fitting when there is an access under the floor but no additional membrane.
- Joist
- Subfloor
- Wall
- Subfloor membrane
- Union fitting
- Gutter rough-in
- Ajustable grate support
- Shower drain grate
- Levelling feet
- Strainer
- Gypsum
- Mortar bed
- Textile membrane
- Protective drain membrane
- Cement glue
- Grout
- Ceramic tiles
Select a number on image below
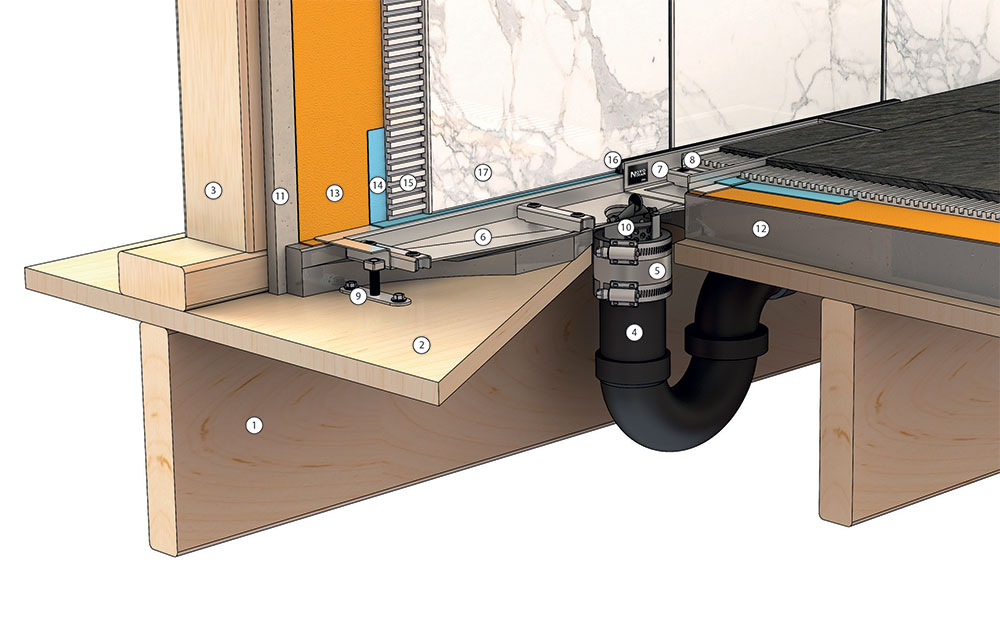
Numéro 1
Joist
Numéro 2
Subfloor
Numéro 3
Wall
Numéro 4
Waste pipe
Numéro 5
Union fitting
Numéro 6
Gutter rough-in
Numéro 7
Ajustable grate support
Numéro 8
Shower drain grate
Numéro 9
Levelling feet
Numéro 10
Strainer
Numéro 11
Gypsum
Numéro 12
Mortar bed
Numéro 13
Textile membrane
Numéro 14
Protective drain membrane
Numéro 15
Cement glue
Numéro 16
Grout
Numéro 17
Ceramic tiles

